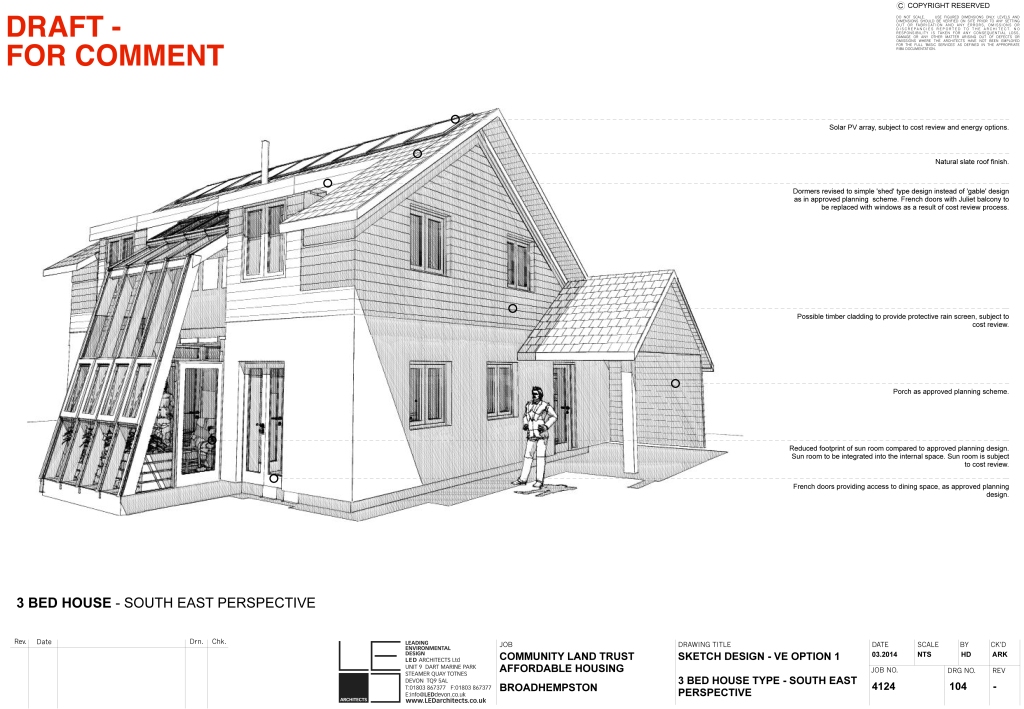The houses have been designed by LED architects to be very simple and cost effective to build and in as short time as possible. The spatial arrangement is orientated around natural, passive heating and ventilation techniques. A glazed sun room at the front absorbs the sun’s heat, which is then passed into the main spaces of the house via ventilation windows on both the ground and first floor.
The main house structure is a timber frame which will be erected by All Timber Frames. This frame will include the roof construction, porch and sunroom and will sit on a traditional concrete strip foundation. The structural timber frame is lined with straw bales, with lime plaster applied to them. The straw bales are not load bearing and provide insulation only.



